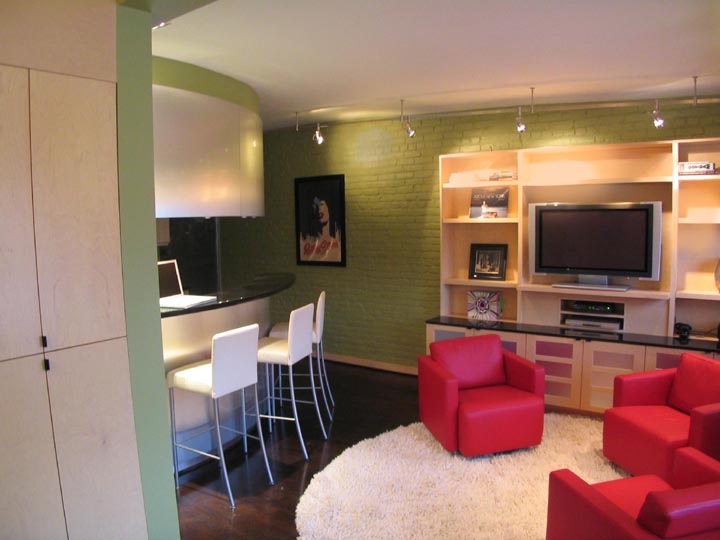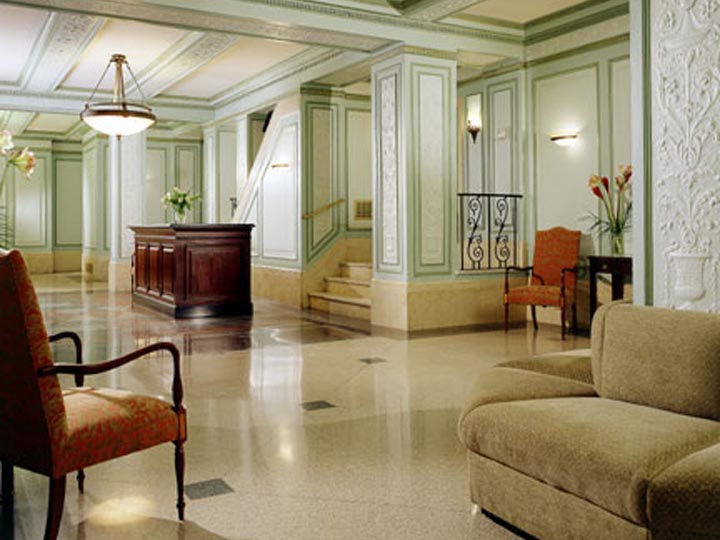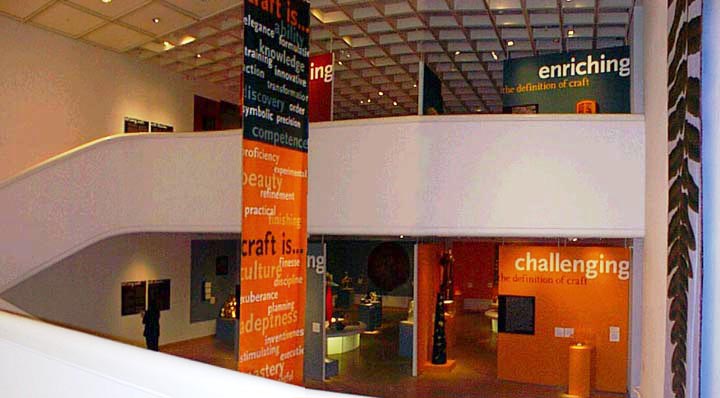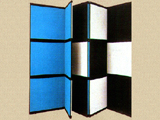|
|
|
|
|
|
|
|
|
|

|

|

|

|

|

|

|
|
|
|
|
|

|
Daniel J. Lansner
Registered Architect, State of New York
View PDF version
|
133 West 28th St. #2C, New York, NY 10001
Tel: 212-273-9727
e-mail: danlansner@mac.com
web: www.danlansner.com
|
| January 2002 to present
|
Dan Lansner Architect
Architect:
Private residential renovations
Residential Lobby and Hallway Design
See Website: WWW.DANLANSNER.COM
|
| October 2000 to December 2001
|
DeWitt Tishman Architects LLP, N.Y.C.
770 Lexington Avenue, New York, NY 10021
Senior Project Architect: Complete responsibility for client contact, design development and construction documents, presentations to client and consultant partners.
Projects included:
The Inn at Vail Mansion, Morristown, NJ--Core and shell for restoration of historic mansion with new construction addition consisting of 101-room hotel and conference center, ballroom, and parking structure.
|
| September 1999 to October 2000
|
Dan Lansner Architect
Projects included:
American Craft Museum, NYC--Installation/exhibit design--"Defining Craft"
American Craft Museum, NYC--Installation/exhibit design--"Resolutions: A Stitch in Time" with Judy Chicago
Koryn Apartment, NYC--Apartment renovation
Pearce Loft, NYC--Renovation of 2500 s.f. combined residence and office.
|
| December 1997 to August 1999
|
Pendant Construction, Inc., N.Y.C.
Principal: Construction firm specializing in N.Y.C. high-end residential renovations. Responsible for marketing, estimating, bidding, project management, and client contact.
Projects included:
NASD Executive Apartment, East 57th St. NYC--Total renovation 2,000 sf.
Agnes Bourne Apartment, East 83rd St., NYC--Design/build renovation 2,000 s.f.
Celine Executive Offices, 598 Madison Avenue, NYC--Renovation
|
| July 1986 to December 1997
|
D.A.T. Construction Corp, N.Y.C.
Project Manager/Estimator: Responsible for marketing, estimating, bidding, project management, and client contact.
Projects included:
Citibank, N.A., NYC, Executive Office space projects up to 35,000 s.f each.
Citibank, N.A., NYC, Branch bank renovations and automated teller installations.
Citibank, N.A., NYC and NJ, In-house educational facilities, vault and other high-security installations, computer operations.
Willkie Farr Gallagher, NYC: Law Office renovations
|
| February 1983 to June 1986
|
Beyer Blinder Belle Architects and Planners, N.Y.C.
Project Manager: Responsible for client contact, design development and construction documents.
Projects included:
Apartment Building, 81st and Broadway, NYC, New 20-story residential condominium and renovation of an adjacent 3-story commercial building of historical significance.
Barney's New York, 60,000 s.f. renovation of a warehouse facility.
Development of a standard details manual for the office.
|
| September 1981 to January 1983
|
Paul Segal Associates, N.Y.C.
Project Architect: Responsible for client contact, design, design development and construction documents.
Projects included:
Renovation of a nine-story office building in midtown Manhattan.
|
| January 1981 to September 1981
|
Hardy Holzman Pfeiffer Associates, N.Y.C.
Construction Administration
Projects included: The Joyce Theater, NYC
|
| September 1979 to to January 1981
|
Marcel Breuer Associates, N.Y.C.
Construction Administration
Projects included:
American Press Institute, Reston, VA, Addition to conference facility
Merck Sharp & Dohme Corporate Headquarters, West Point, PA
|
| September 1977 to September 1979
|
Office of Herbert L. Mandel AIA, N.Y.C.
Junior Architect: Work included design, presentation and working drawings for low-income housing, both rehabilitation and new construction.
|
| September 1974 to August 1977
|
VISTA Architect, N.Y.C.
Work included job supervision and administration for tenement renovations.
|
| EDUCATION
|
- Cornell University College of Architecture, Ithaca, N.Y. Bachelor of Architecture, Aug. 1974.
- Cornell University College of Architecture Summer Program in Florence, Italy, 1972
- Stuyvesant High School, New York City
|
| AWARDS
|
Citation, 1983 Progressive Architecture Furniture Competition, "Folding Screen"
|
| SKILLS
|
VectorWorks, Archicad, AutoCAD 14, Adobe Photoshop, MS Project, Excel, Word
|
|
|
|
|
|
|
|
|
|
|
|
|

|
|
|
|
|



